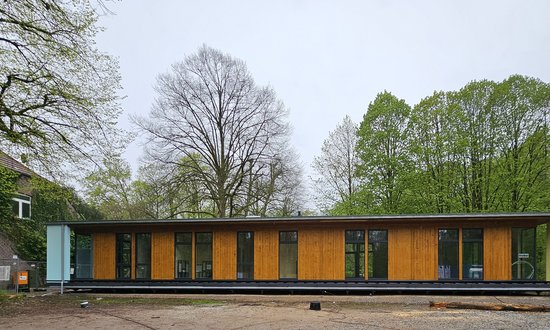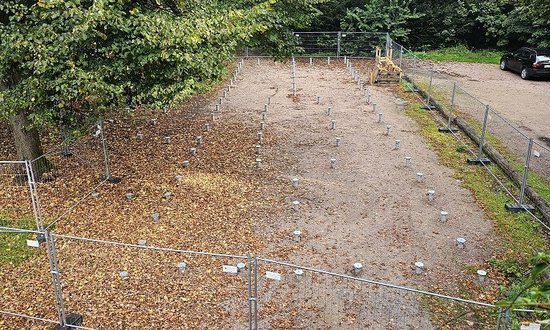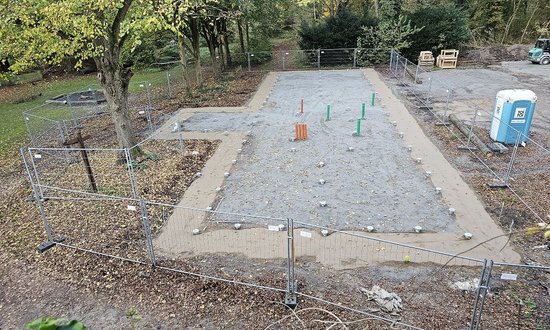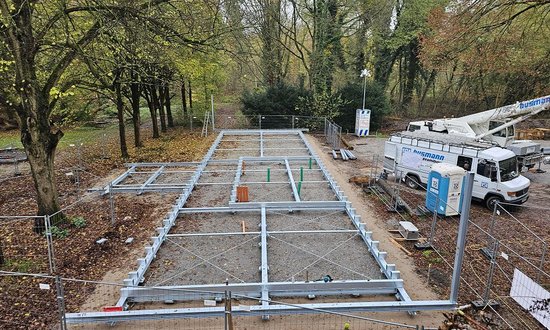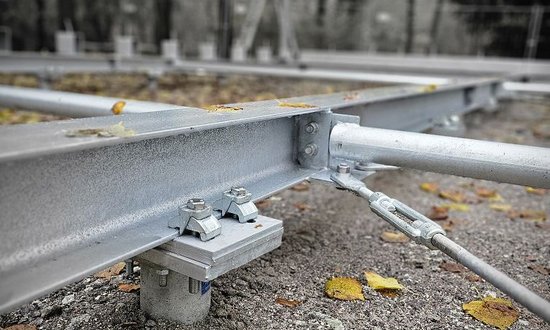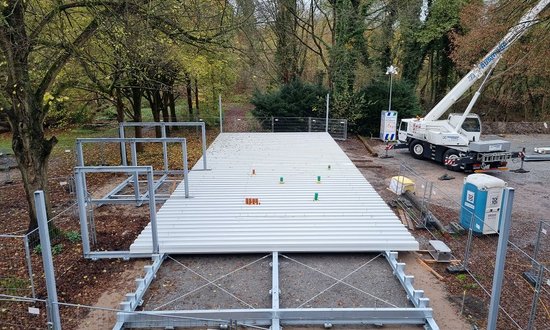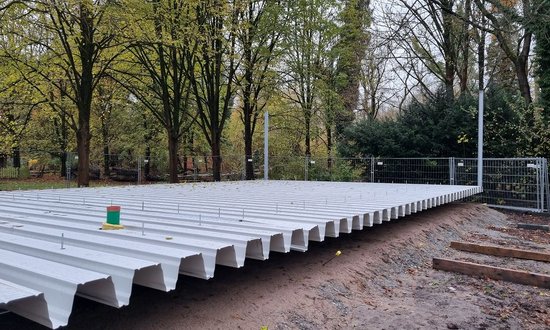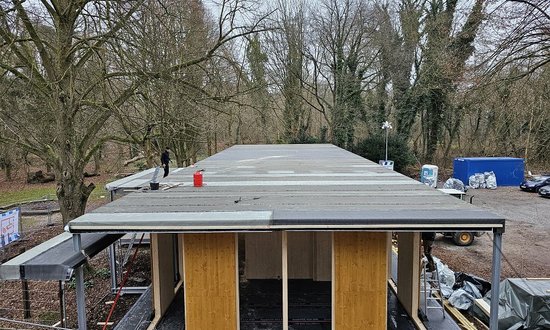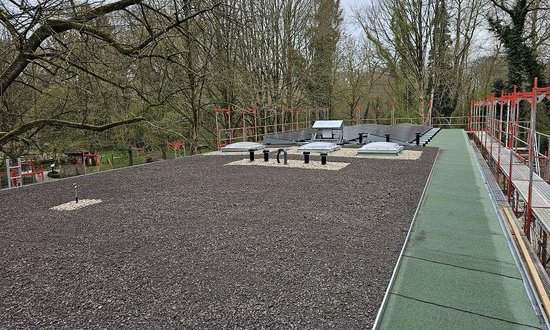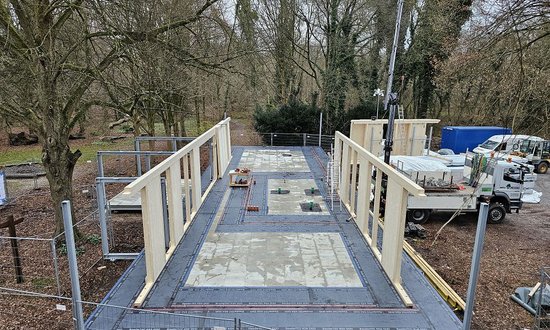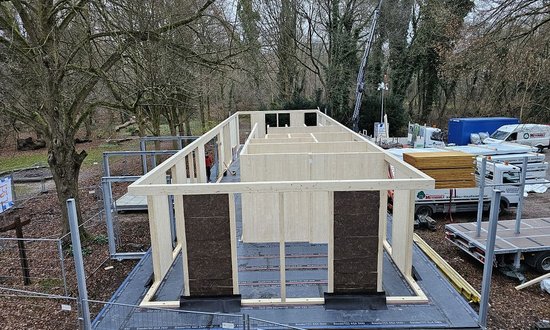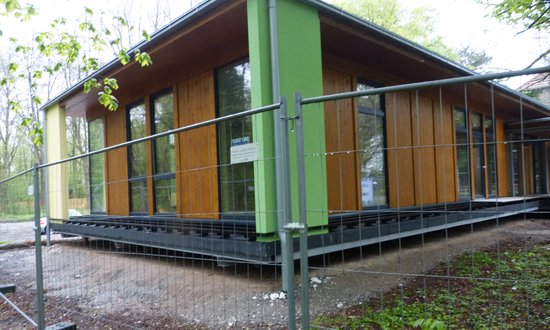WWZ- Schortens (Water and Forest Center)
When constructing the new Water and Forest Center (WWZ) in Schortens, the focus was on a sound, sustainable design: 79 DIBt-approved KRINNER screw foundations of type V114 enable a selective, deep, and completely concrete-free foundation (5 m long).
The quick-to-install solution impresses with minimal ground disturbance and maximum stability – ideal for sensitive locations in nature and landscape conservation areas.
A minimally invasive foundation method was chosen for the sustainably planned Water and Forest Center in the Schortens monastery park: 79 KRINNER steel screw foundations (type V114, length 5 m) support the building on point foundations. These enable a solid, secure, and at the same time soil-conserving foundation without sealing the ground or extensive earthworks.
The screw foundations form the basis for a steel girder construction (HEA 160, hot-dip galvanized), on which a load-bearing floor slab made of steel trapezoidal profiles and cement-bonded chipboard rests. Installation was quick, precise, and without interfering with the sensitive root system of the old trees—a decisive advantage in the landscape-protected park grounds.
Thanks to the KRINNER screw foundations, the energy-efficient building constructed from cross-laminated timber was able to be realized in a virtually “floating” manner. The sustainable construction concept completely dispenses with concrete foundations and allows for the potentially residue-free dismantling of all components.
Here is the detailed project report from the architects (Thater architectural firm in Funnix)
Construction and project description I WWZ – Schortens (Water and Forest Center)
The building design was created by the architectural firm Thater from Funnix in accordance with the preparatory group's ideas regarding use, content concept, and construction site.
The goal was to design a building that
- blends harmoniously with the existing RUZ Schortens building complex, despite being constructed in a completely different style than the over 100-year-old building, and yet serves as a harmonious addition
- fits into the grounds of the monastery park without destroying its character, with a natural look in terms of color and materials, and appears airy and not overbuilt. The nature in the landscape-protected park with its old trees should not be removed, but integrated
- is characterized by its focus on sustainability, resource conservation, and sensitive treatment of nature – natural materials, energy efficiency, light transmission, without major interventions in the ground and the surrounding nature.
- stands as a “speaking space” for its themes of forest and water in the sense of “space as an educator.”
Conclusion
A building that is perceived by the population, users, and operating partners as an enrichment of the location and not as its destruction.
The present design corresponds to these ideas in a special way.
A building complex was designed using solid BBS wood elements (walls and ceiling) and a high proportion of glass, which appears to “float” above the ground. The floor slab (made of prefabricated steel trapezoidal profiles) actually floats above the ground on a steel structure with steles that are only fixed to the ground by point foundations (steel screw foundations). Strip foundations were deliberately avoided, resulting in no sealed surface for the subsoil. The building will be founded on individual piles using bored piles/screw foundations. The ground will be thoroughly probed for roots in advance so that the necessary point interventions can be carried out gently and with minimal interference to the root system. The building complex, including the parking spaces in front (paved but not sealed), has been organically integrated into the site so that all the old trees can be preserved. One tree has been incorporated directly into the design, i.e., a quiet zone behind the building surrounds this tree.
Extensive green roofing and a PV system are planned for the flat roof. The window surfaces are covered with a special film that refracts the light entering the building to create pleasant lighting conditions and also serves as effective bird protection. A comprehensive sun protection solution on the exterior façade (possibly PV modules or greening) effectively protects the interior from heat, while the green roof, the shade provided by tall trees in the surrounding area, and grooved panels in front of the windows also help to regulate the temperature. The building is heated by an infrared system. Some of the electricity is generated on site or comes from 100% renewable sources.
The new wing is visually connected to the old RUZ building by a covered walkway, which also serves as rain protection. The building is accessible via a ramp, and the interior, including the doors, is deliberately spacious so that visitors in wheelchairs can move around easily. Of course, the building has a disabled toilet area and an appropriate number of disabled parking spaces.
The interior of the building organically incorporates the theme of water and water in the use of materials and design. On the one hand, the large floor-to-ceiling windows make visitors feel “right in the middle” of the grounds, and on the other hand, the theme is played with, i.e. incorporated into the design, right down to the sanitary areas. A permanent exhibition featuring exhibits and information elements that runs through all the rooms (walls, floors) rounds off the interior concept.
The building could be completely dismantled at any time, as all materials are recyclable.
Facts/figures
Building footprint (main structure) 26.25 m x 7.50 m with pergolas 28.25 m x 9.50 m
Usable floor space 183 m
Gross volume of building 765 m³, pergolas 351 m³, total volume 1,116 m
Gross floor area of the building 197 m², connecting passageway 83 m², pergolas 89 m², total 286 m²
The new parking and access situation will also significantly improve accessibility. A protected pedestrian area will also be created in front of the building (forecourt).
The new parking situation will also protect and secure the several hundred-year-old lime trees.
The building will have an experience area in the center with a unisex washroom and adjacent sanitary facilities (toilets, etc.), which will be designed in such a way that visitors will feel as if they are standing in water and a forest. This will be achieved, for example, by using water-effect flooring and wall coverings, etc.
Good acoustics (reverberation time) in the building are also a high priority and will be ensured by means of wood fiber cement panels.
The office and information area can be easily separated for other events by means of a large room-high sliding door.
The lighting will be efficiently provided by modern LED lighting.
Brief technical description of the construction
79 steel ground screws with a single length of 5 m, manufacturer Krinner V114
Steel girder grating consisting of HEA 160 girders, hot-dip galvanized
Floor slab as steel trapezoidal profile Fischer 200/375/1.25 positive layer
Support on trapezoidal profile made of cement-bonded chipboard Duripanel from Siniat laying board B1 D=25 mm
Exterior walls with support grid 1.25 m Wooden support 12 / 16 cm
Outer wall shell BBS 2 x 8 cm with core insulation
Roof BBS Binderholz D = 20 cm
BBS = glued laminated timber components from Binderholz
| Project name | Water and Forest Center (WWZ) |
|---|---|
| City | Schortens |
| Country | Deutschland |
| Employer | Thater Architectural Office in Funnix |
| Executor | Kramer & Schuster, Jan Karsten |
| Products used | 79 x KSF V 114x5,0x2000 PT TZN DIBt-approved , 158 x KSF V 114x5,0x1500 ET TZN DIBt-approved |
| Floor area | 286 m², Usable space 183 m² |
| Application area |
|

